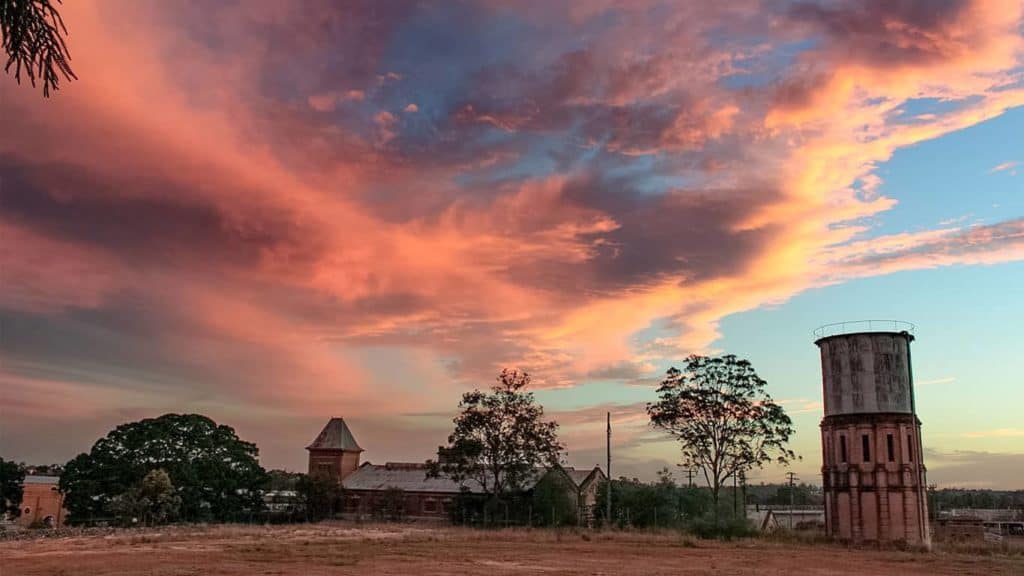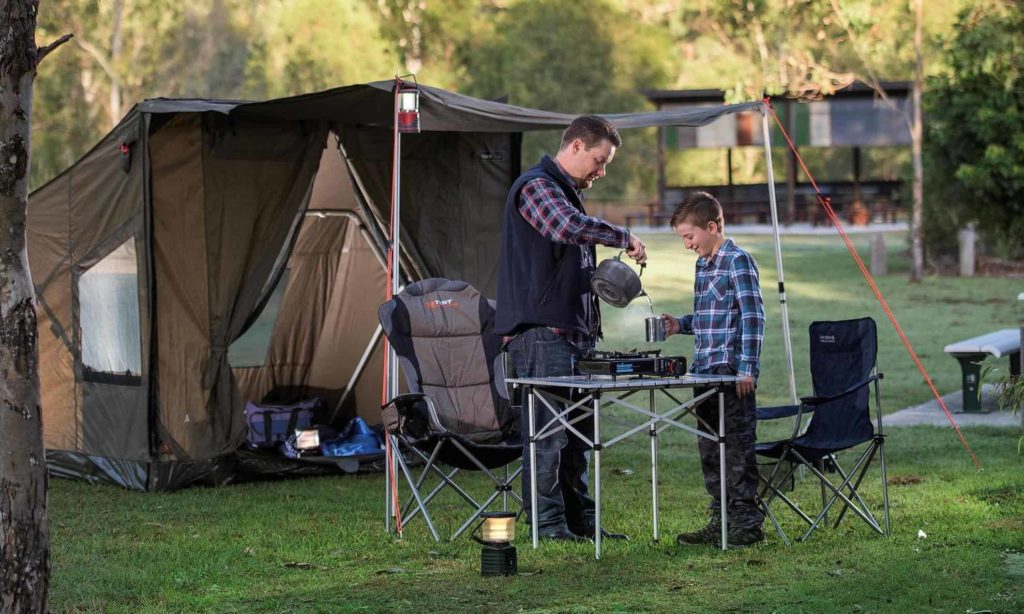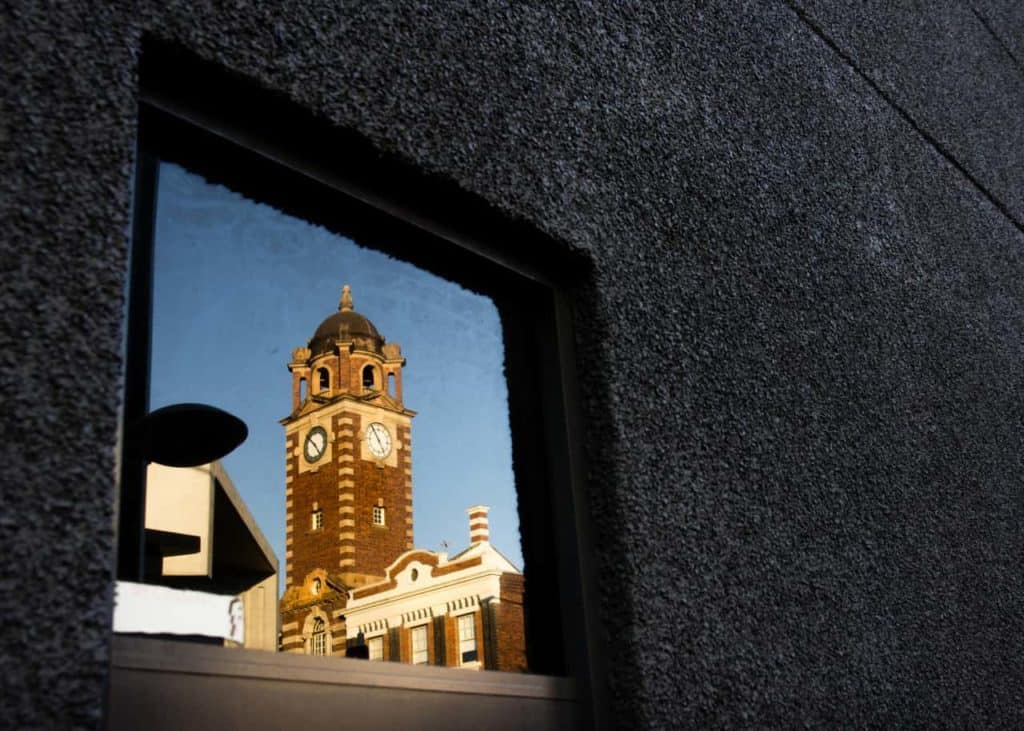Great Houses of Ipswich September 2019 is a season of spectacular firsts. The first post war era home to feature, the first line up of all homes of brick construction and the first time all three historical homes have opened for Great Houses of Ipswich. What a treat! Let’s dig in.
Woodlands of Marburg
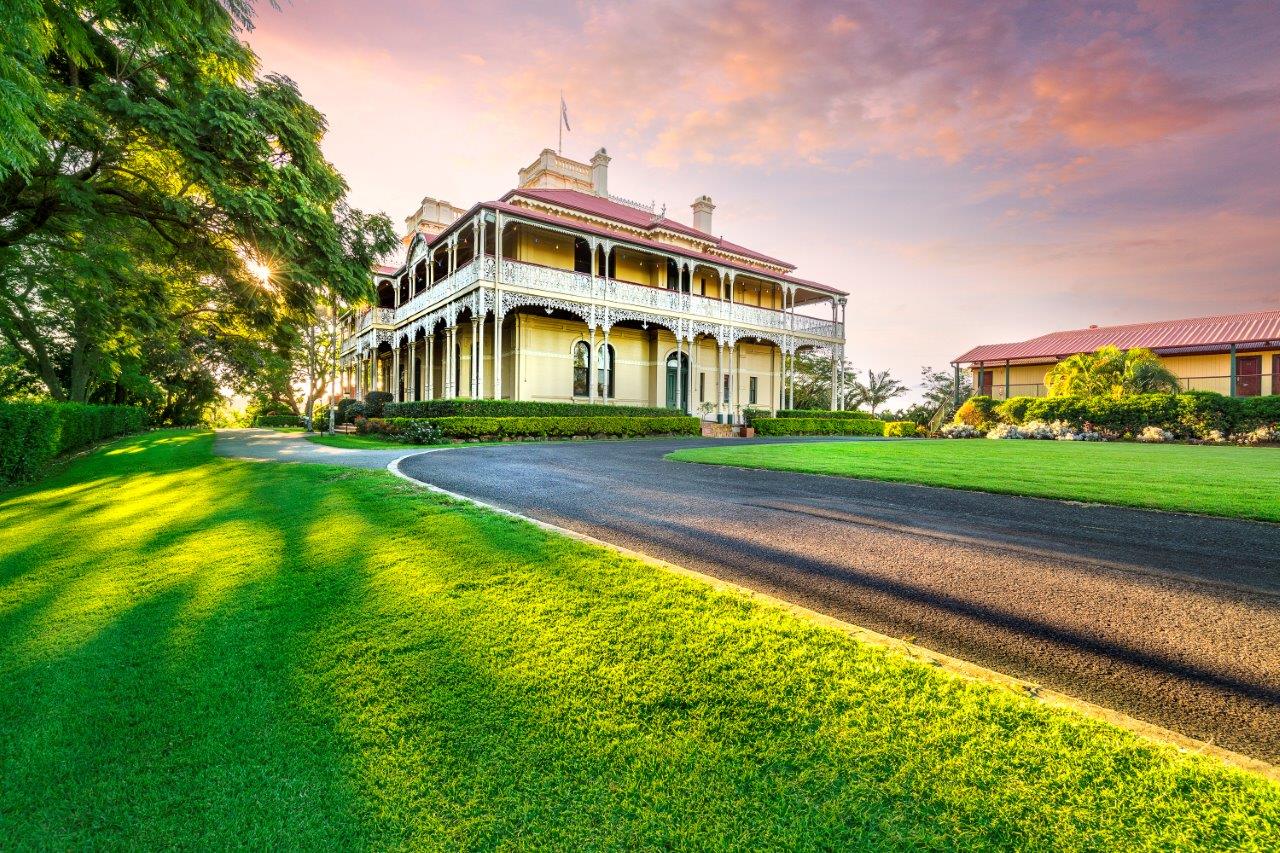
Woodlands of Marburg is a grand, gracious historical residence of Ipswich, firmly planted in the hearts and minds of locals and admirers abroad. Built between 1889 and 1891, this magnificent Victorian era style home was designed by locally renowned architect, George Brockwell Gill for sugar cane and timber producer Thomas Lorimer Smith, wife Mary and brood of 11 children. It is no wonder that this significant landmark of South East Queensland holds such heritage status due its breathtaking rural setting amongst rolling hills, it’s remarkable intact fabric of Victorian era decadence and its long cultural history.
Woodlands of Marburg was home to St. Vincent’s Seminary for over forty years where Sunday mass was held developing strong ties between the people of Marburg and the missionaries who trained there. Woodlands of Marburg was later purchased by Ipswich Grammar School to facilitate personal development courses, and more recently home to nuptial celebrations strengthening the community ties across several generations.
Currently cared for by custodians committed to maintaining the fabric and community status of this grand icon, Great Houses of Ipswich has been fortunate to have been granted access to many historical parts of Woodlands of Marburg that have been previously inaccessible to the public.
So much to explore, so where to start? My advice here is to unwrap the first layer of Woodlands by unearthing the picturesque garden spaces. The secluded lush grotto, quaint timber chapel, hillside graveyard, vineyards and formal plantings all provide for a breakaway experience – quite unexpected and calming for those who have previously zipped through Marburg without any knowledge of its grand existence.
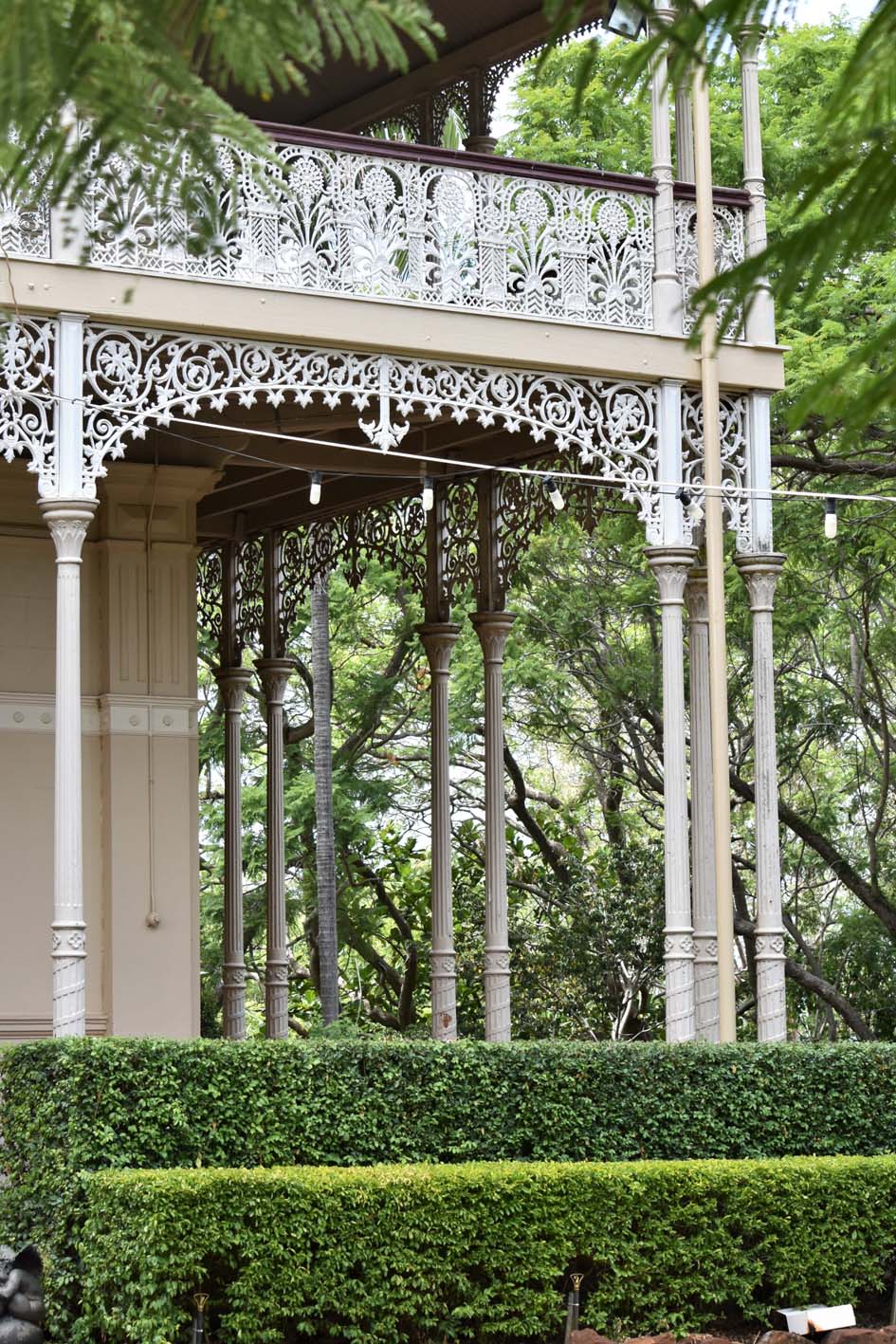
The heart of Woodlands, as the juicy center of this historically sweet treat is scaled to dwarf, yet inspire visitors – such grand public rooms, immaculate cedar joinery and architraves seldom seen in the typical Queensland rural or urban vernacular.
Rise to the top floor and contemplate the veranda spaces with spectacular rural views that once apparently extended to the historical Brynhyfryd – a residence of similar statue in an elevated suburb of Ipswich, now sadly demolished.
If you are game and sure-footed, don’t forget to take yourself deep into the sandstone cellar – originally used to house the wines made from grapes grown by the Smith family on the estate. For art buffs, there will be artists in residence as part of the reimagined Marburg School of Arts, officially opening September 7 to coincide with Great Houses of Ipswich – how fabulous.
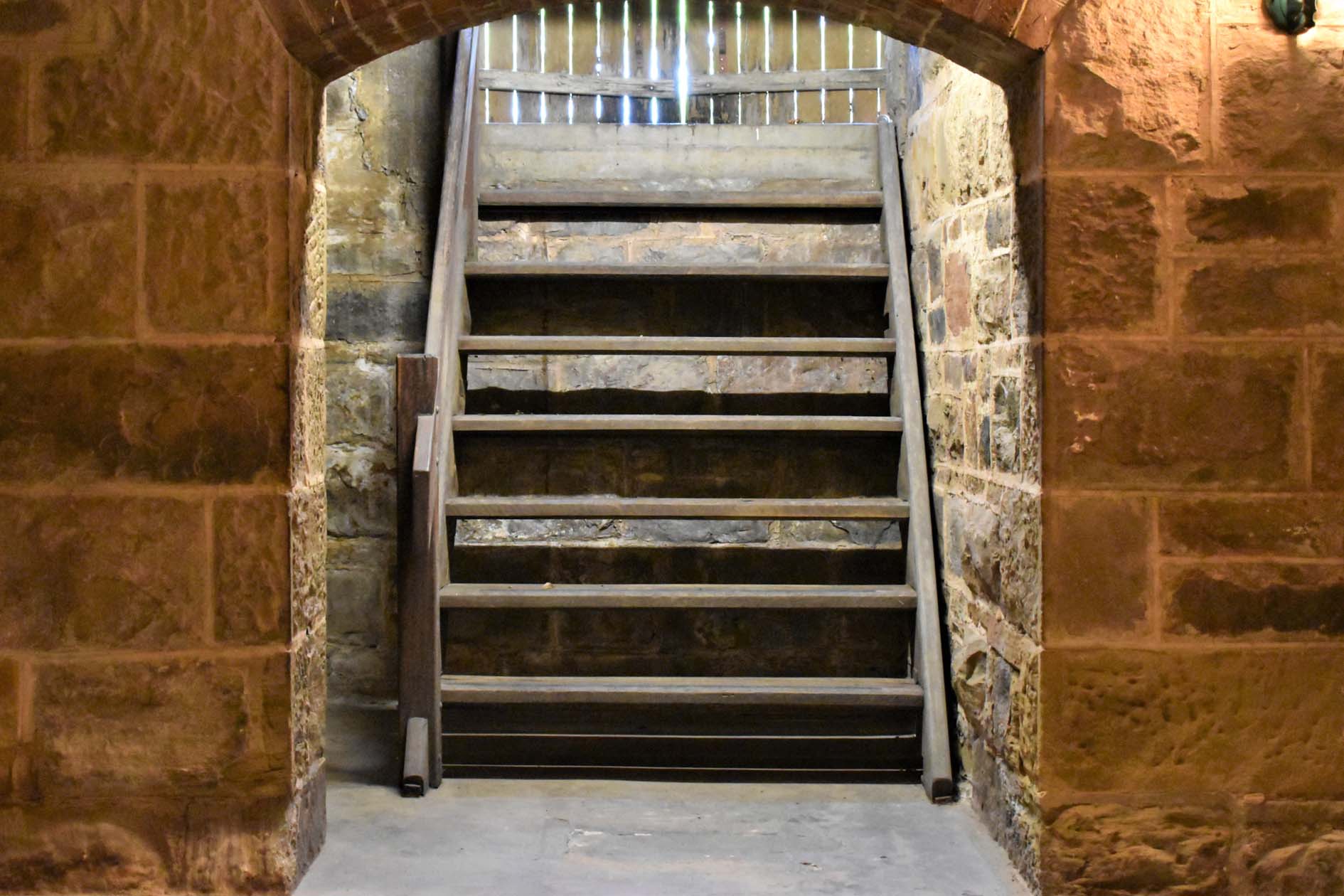
It is often said that historical buildings can harbour the heart and the heartache of those who have passed within their walls. If you are one to contemplate a good ghost story, the current caretaker and staff have said to have experienced phenomenon possibly linked to a boy known as ‘Billy’ – believed to be a seven year old who supposedly drowned in the pool when the property was operating as a Seminary. The caretaker speculates that they often hear what they think is Billy bang things about when he likes to try and play with people he sees often –
“He has been known to flick all the napkins off a recently set table once staff have left the room and likes to wait until the mansion is closed for the day and then go around turning lights on”.
Recently, Billy’s exploits have involved rolling marbles down the staircase, much to the tentative amusement of the cleaner who placed the marble on a hutch to have it disappear later.
Woodlands of Marburg – an icon of Ipswich not to be missed, but slowly explored. My recommendation is to take your time with this one, grabbing a coffee and bite to eat at the Tommy Smith Café at the mansion. Well worth the 15 min hop, skip and jump from Ipswich, just up the Warrego highway.
The Duce House
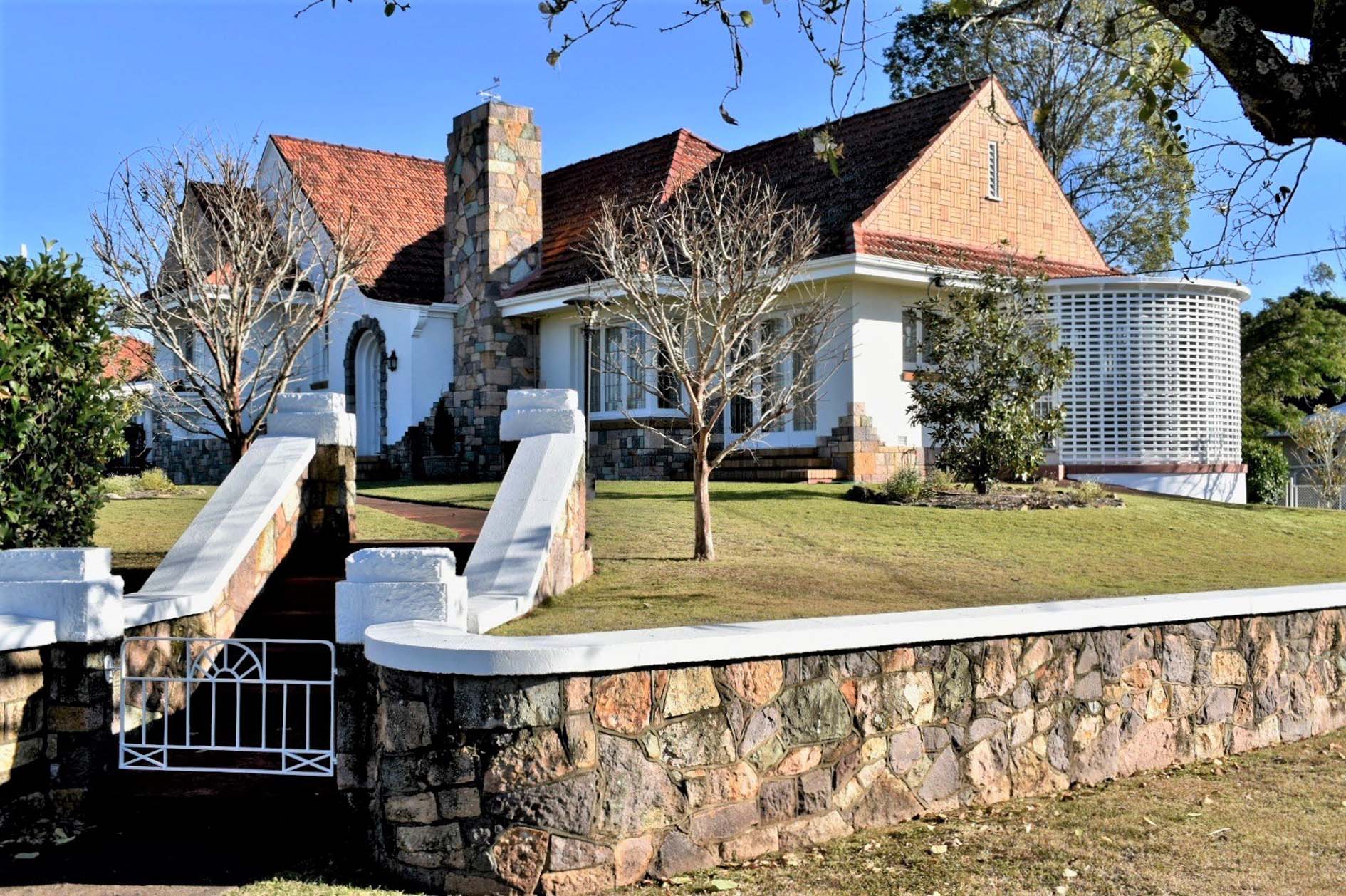
The Duce House, as it is affectionately known by locals, is a magnificently maintained example of a single storey late English Domestic Revival style residence. Built in 1952, the home is post war – offering a departure from the typical vernacular often celebrated in Ipswich and marking a spectacular first for Great Houses of Ipswich.
The Duce House was built by Norm and Norma Duce, reported as Ipswich’s most successful racehorse owners at the time. It is suggested that the proceeds of lucrative race wins assisted in the construction of a home of distinction high on the crest of the historical Elamang estate – quite possible to imagine on the most desirable block of the subdivision.
Ask any long term local, The Duce House is fondly remembered not only for its striking post war design marking the entrance to the inner city suburbs of Ipswich, but for the construction of the domestic pool – a unique sight for wide eyed children and locals keen to get a glimpse of something seldom seen in Ipswich. It is also believed that The Duce House design was inspired by a similar high-quality residence of the same era still intact on Old Cleveland Road, Brisbane.
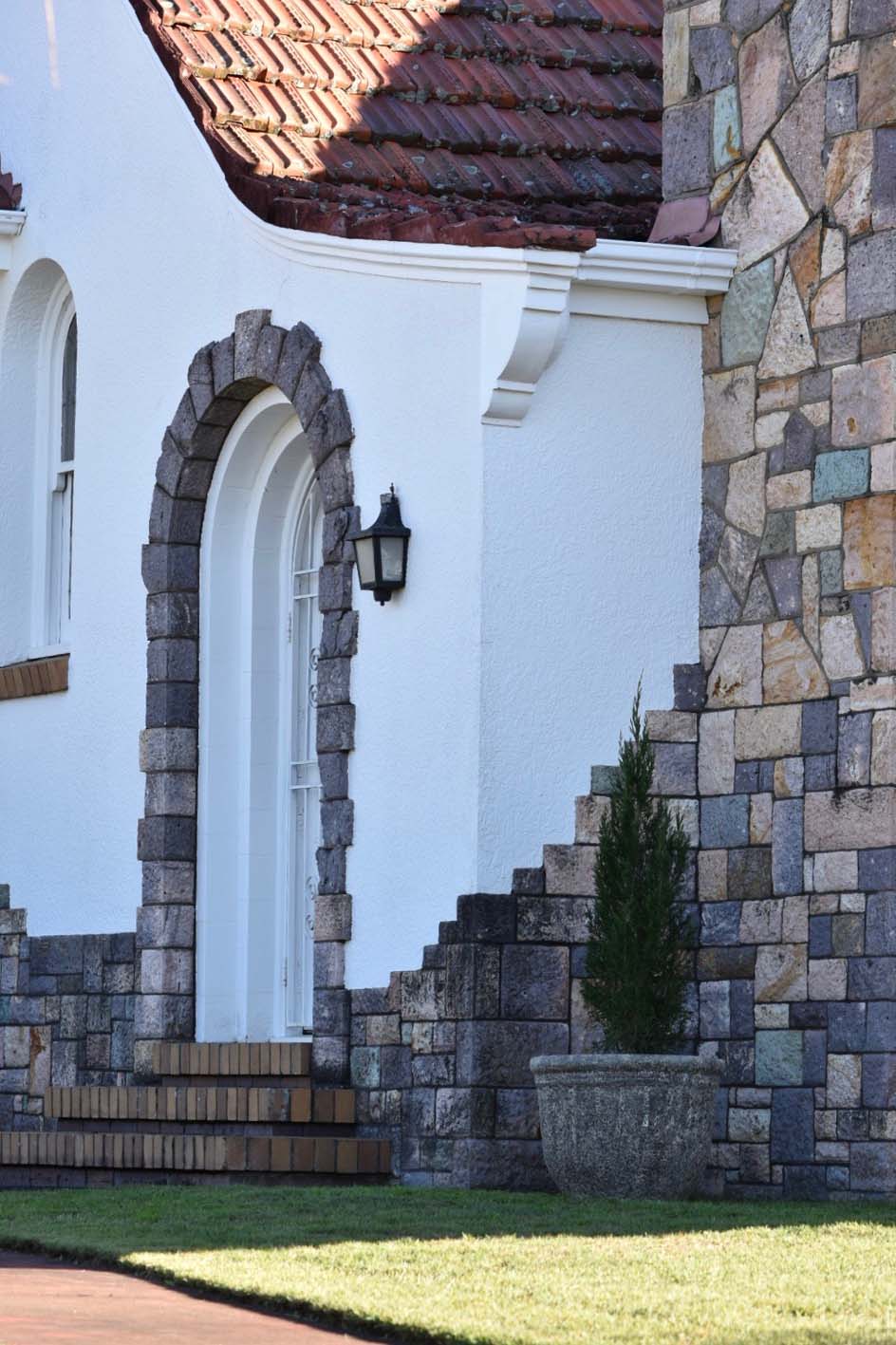
Take your time here to appreciate the changes in domestic architecture true to the era. The arches and curves of the passageway, sunroom and garden paths providing romantic relief to multiple gables and angles at play. A pleasing palette of warm and cool colours in natural materials are referenced across the whole property providing balance and harmony.
It is not hard to feel that this original property was designed holistically with careful consideration of each element in regards the whole picture – so lovely to see it maintained in this manner too. Kudos to the generations of owners who respected the originality of The Duce House and the current custodians who opted to have the pool reinstated after many years of lying dormant under tonnes of earth. What legends.
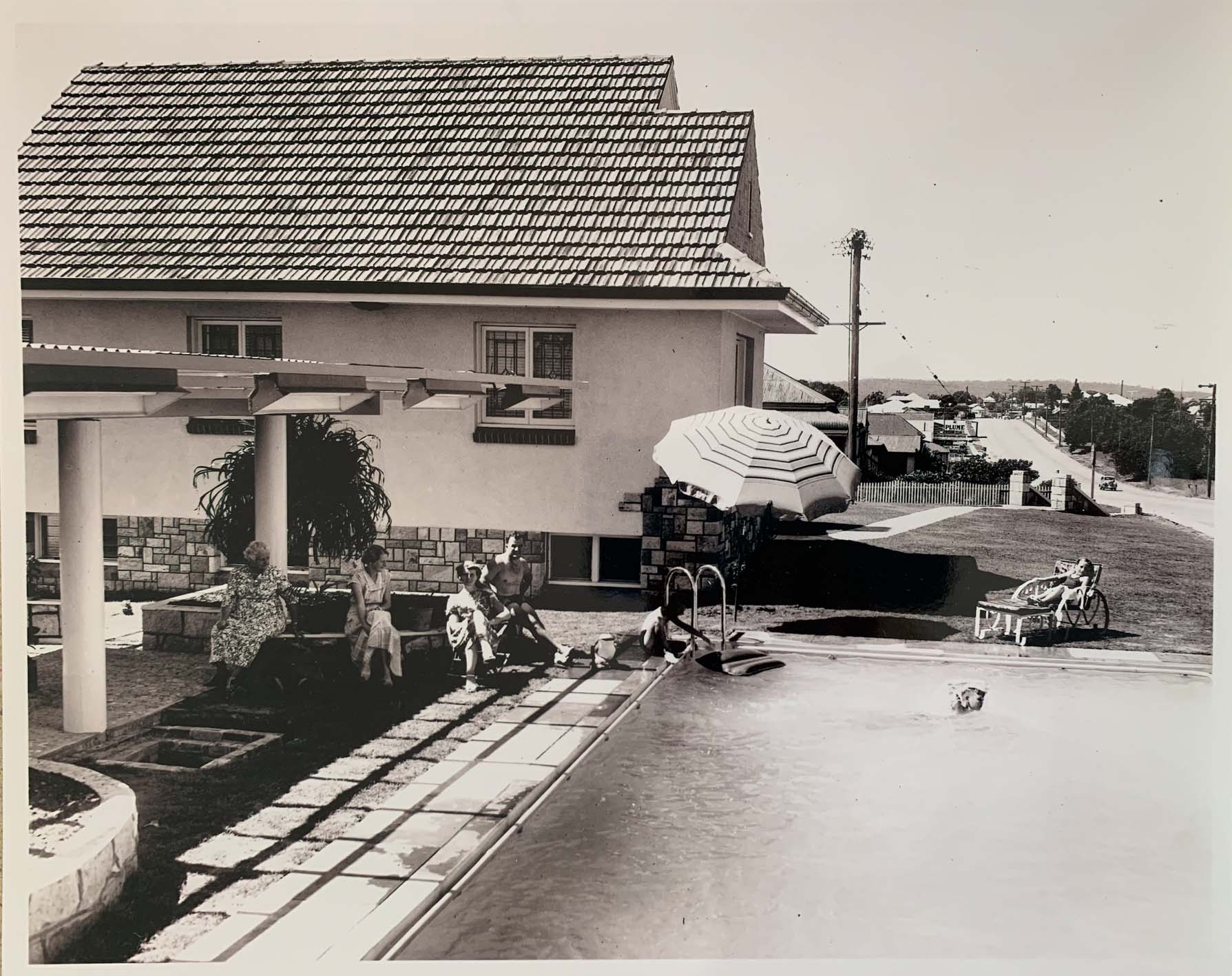
Look out for some special original features here, such as the integrated incinerator, laundry dumbwaiter, pipe door chime and built in walnut veneer breakfront wardrobe – all a pleasure to unearth. A wonderful addition to Great Houses of Ipswich for those who have longed to experience this well known and loved property.
Photo: The family around the pool in the 1950’s courtesy of Leonie Cannon (nee Duce).
Collingwood
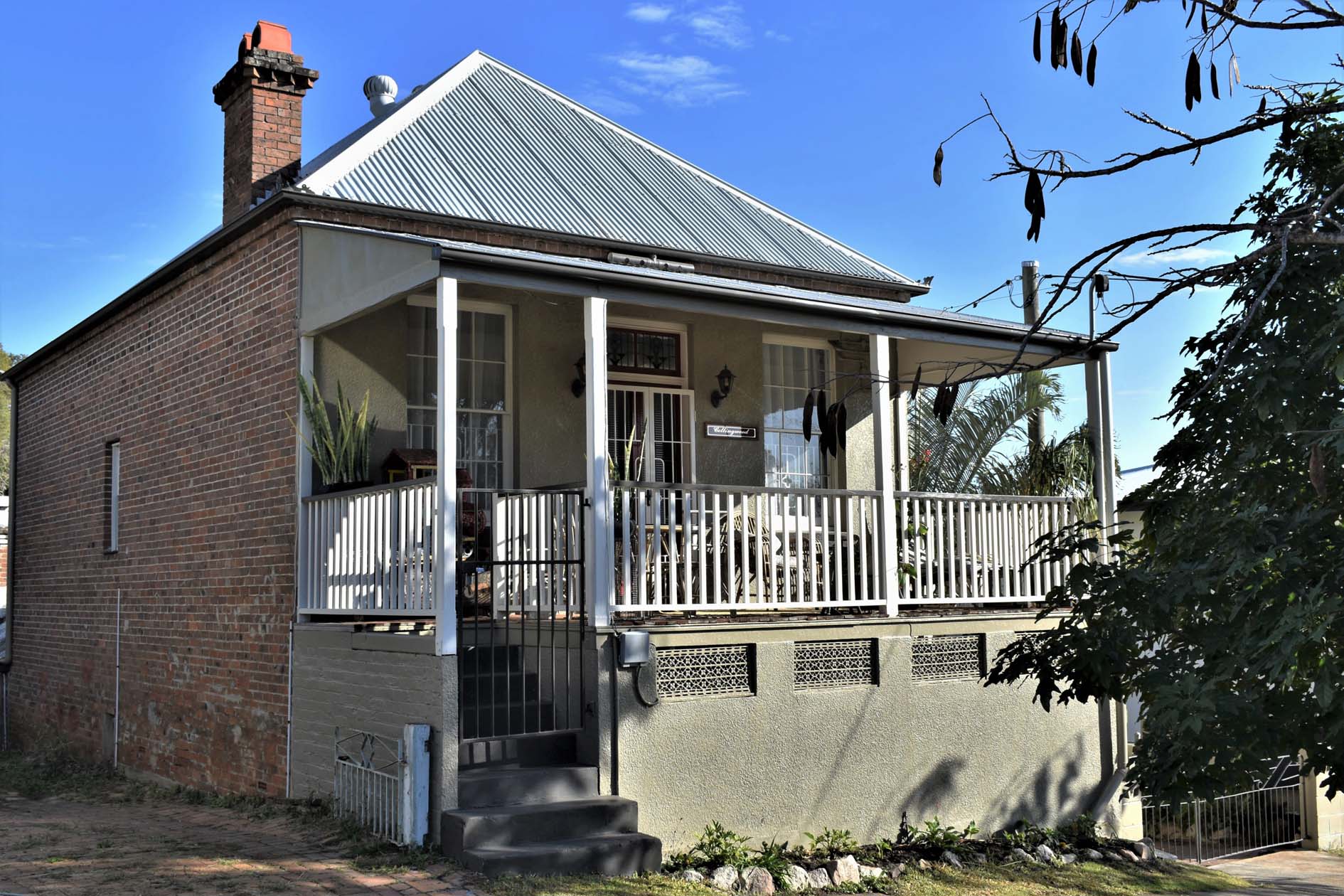
There is nothing more satisfying to a historical home enthusiast then following a of journey of restoration and discovery, especially when the subject of restoration is relatable, considerate and inspiring – enter Collingwood. Collingwood, said to be built in stages from the 1860’s to the 1880’s, occupies a parcel of land in a Georgian hotspot of inner-city Ipswich on the lower reaches of the Denmark Hill precinct. Many of these homes were apparently built by locally respected building contractor William Hancock, including the handsome residence Brickstone nearby. William’s contributions have been prolific and important across Ipswich during his time as a building contractor – many of his iconic touched by his trade featuring in Great Houses of Ipswich, such as Booval House and Rockton. There is no doubt, long time enthusiasts will have the pleasure of exploring the depth of this work with Collingwood. With much of the original fabric intact and on display there is plenty to explore and contemplate.
The National Trust of Australia (Queensland) historian has dug deep and unravelled a few mysteries surrounding the home – a perk to opening for Great Houses of Ipswich. The custodians had never really bonded with the name Collingwood. It appears for good reason, as it was revealed the home was originally named Hollinwood – a name they seem much more content with. Collingwood by historical whispers perhaps? The owners have been working through the restoration with time on their side, offering restraint and intention to their work. With several areas complete, they still have a vision for other spaces – the reimagining of one such space currently underway, allowing visitors a fascinating insight into the construction methods of this Georgian era home.
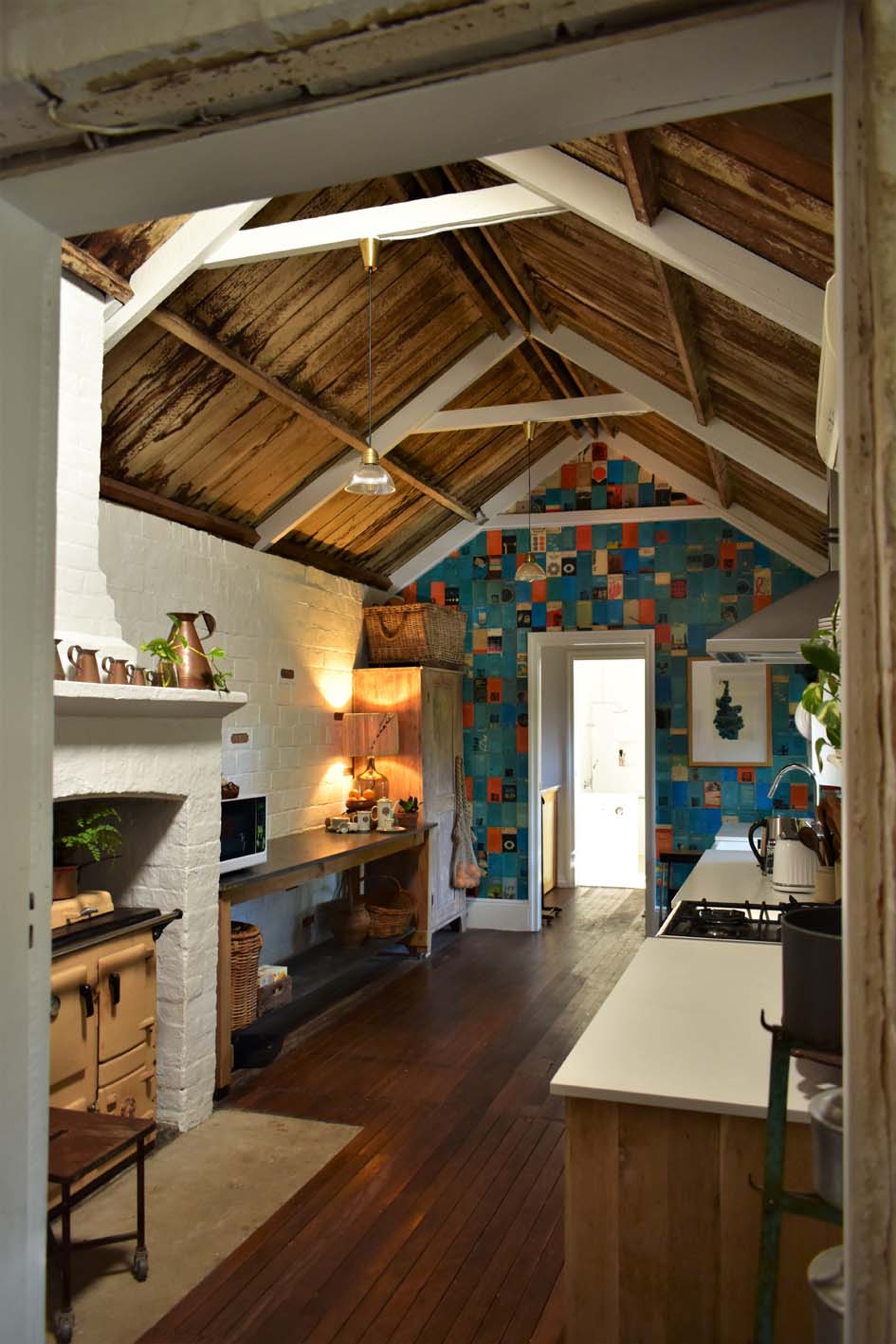
Whilst they were keen recreate the kitchen space many years ago, they were steeply challenged by the distortion of the subterranean kitchen wall, requiring attention before anything else could be done. With time up their sleeves, they sourced a historical materials specialist to restore the wall, unearthing bricks forged in Ipswich featuring an ‘Ipswich’ stamp.
Some of these unique references have been intentionally displayed in the reconstruction of the wall to the give the current and future custodians a tangible connection with history of the home. Same can be said of the kitchen roof – the owners opting to expose original rough sawn timbers. Combined with the free-standing furniture pieces and collectables, the design feels like a complete, aesthetically delicious and functional picture.
The owners’ commitment to materials reuse, repurposing collectibles from contrasting eras and (for a twist) repurposing Penguin Book covers as wallpaper to facilitate warmth and colour, is truly inspiring. It is heartening to see a unique historical space put to good use in a modern context ensuring its continued value and preservation.
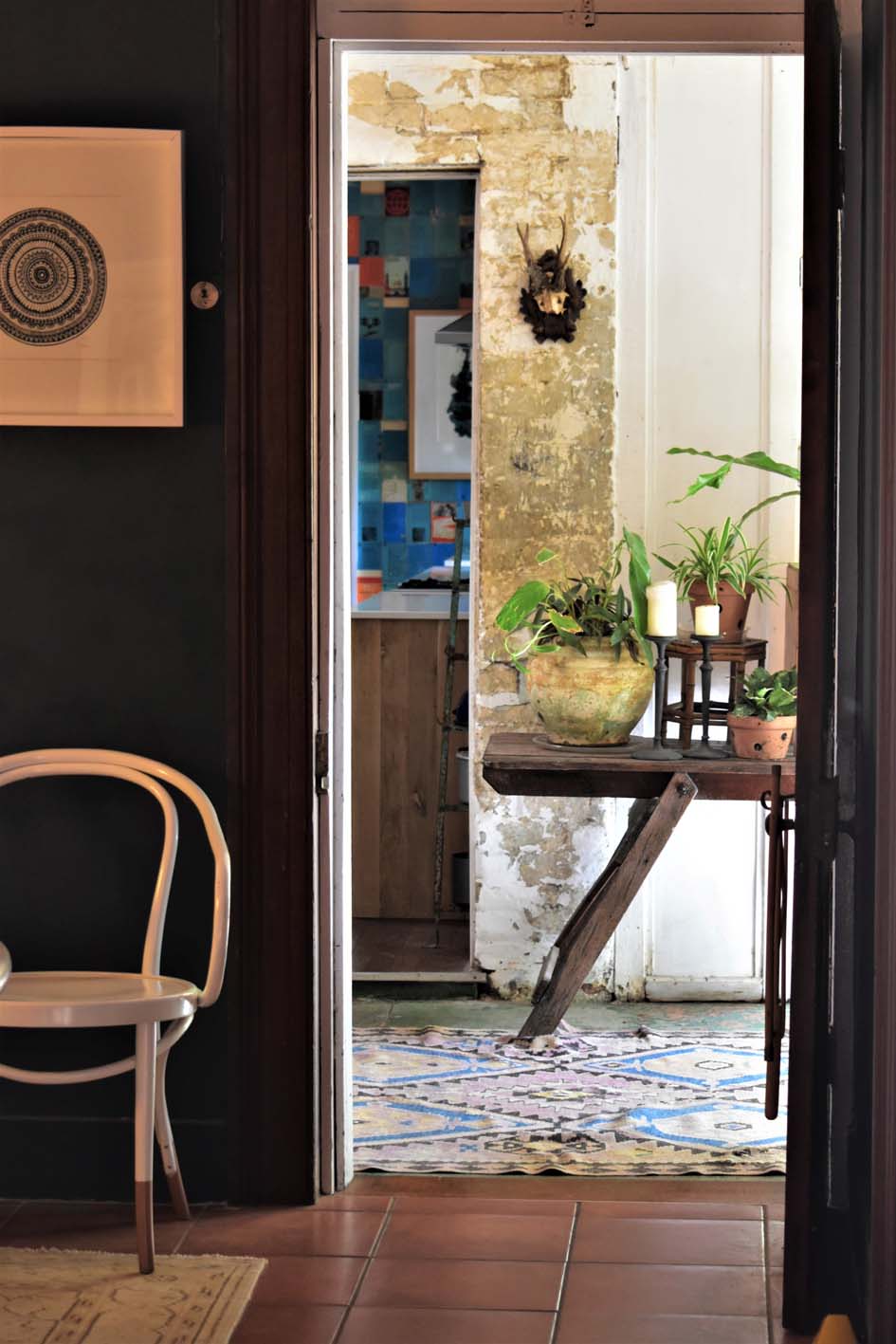
Collingwood is a refreshing new take on old world appreciation. If you are looking for inspiration in a relatable context, come and visit Collingwood. High five for sustainable, unique and eclectic style.
Great Houses of Ipswich runs Saturday September 7 from 10am to 4pm. Brought to you by National Trust of Australia (Queensland) in proud partnership with Ipswich City Council.
Entry per property is $5 per adult, free for National Trust members, students and children.
Fancy leaving the car at home? Discover Ipswich runs an all-inclusive bus tour covering entry to all properties, commentary from a local guide and a Devonshire tea on the award-winning visitor information centre veranda. Bookings required for the Great Houses of Ipswich Heritage Bus Tour only. No bookings required otherwise.
Visit the Great Houses website for more information and follow ‘Great Houses of Ipswich’ on Facebook or ‘GreatHousesofIpswich_Official’ on Instagram.
Special thanks are given to the property owners who generously inspire the community by opening their homes. Without these kind custodians, we would not have the opportunity to experience our living history.

